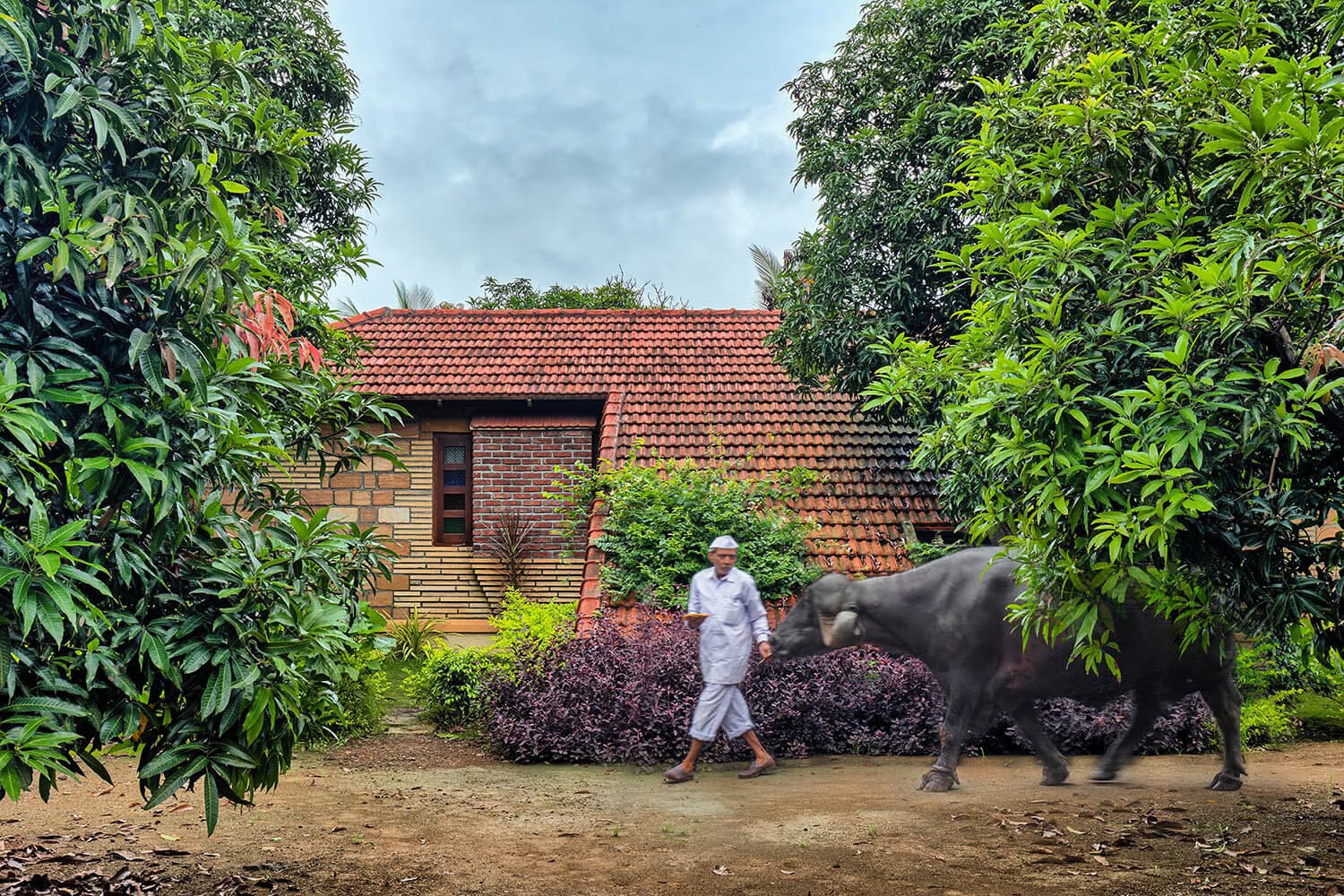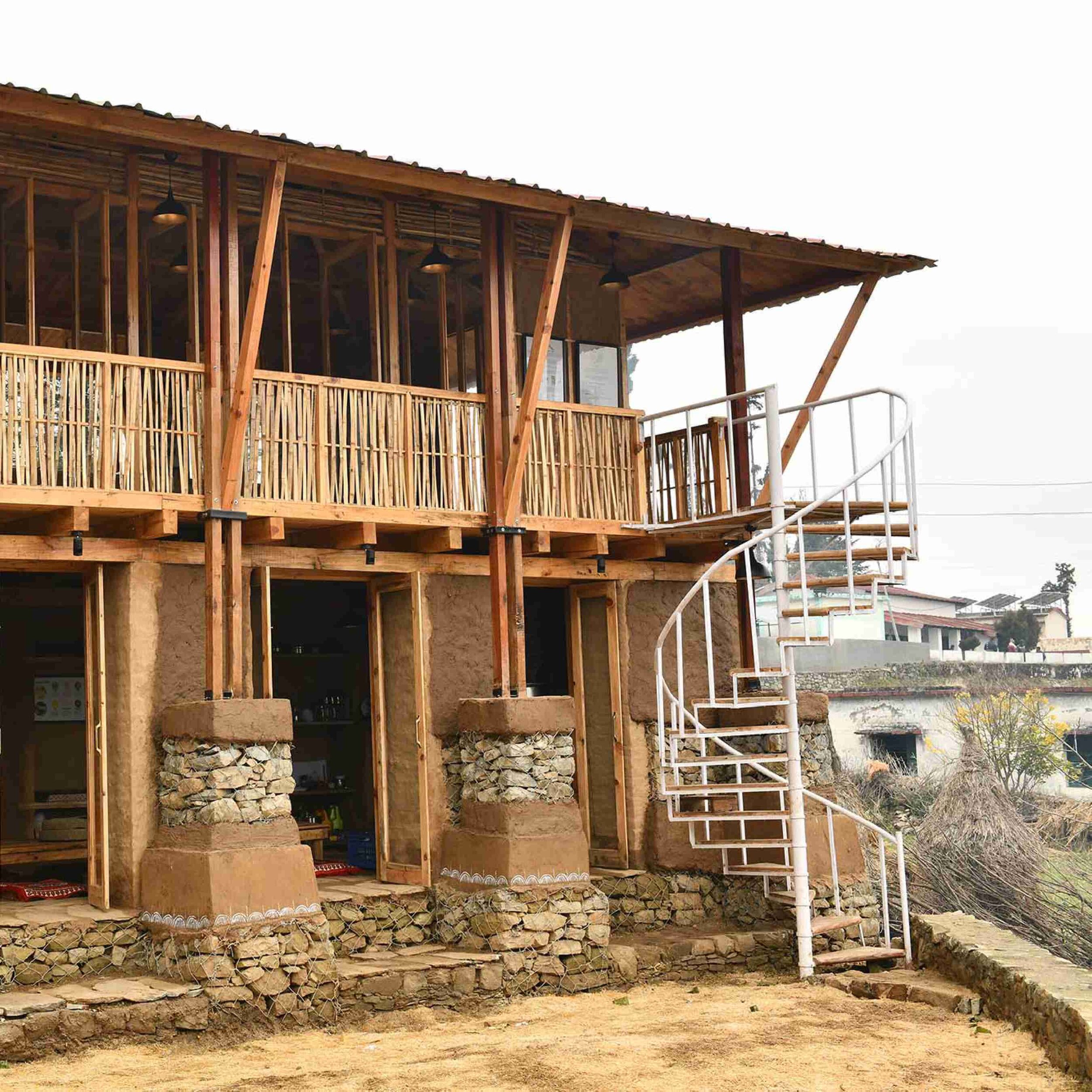Projects | Exploring Remarkable works | architecture | interior | landscape | products
Vashi Farm House / d6thD Design Studio
By Ar. Shriya Goyal
Designed by Ahmedabad-based architect Himanshu Patel from d6thD design studio, the 450sq. meters farmhouse lies on an open plot of 1.25 acres.
The need for vernacular necessities is bringing in a new era focused on amalgamating contemporary architecture with native values and beliefs. Replacing the mundane urban boxes, Vashi Farmhouse nestled in the suburbs of Navsari, Gujarat has emerged as a paradigm of vernacular architecture with a lavish outline.
UPAJ FARM - Journey of an architect in urban sustainable agriculture
By Team Pun: Chat
Avanee’s initiative, ‘Upaj’, is one of the very few farms in the country promoting organic urban farming. It is located on the outskirts of Vadodara city, Gujarat.
The prime concept of renting a farm piece and bringing us close to nature’s bounty, knowledge; about growing organically, buying seasonal plants, and appreciating the beauty of agriculture is the humble vision of Upaj Farm.
d6thD Design Studio’s Agricultural Farmstay, Aaranya, in Sasan Gir
By Team Pun: Chat
Aaranya, an agriculture farm stay designed by d6thD Design Studio, promotes the principles of vernacular architecture and sustainability through its design.
Located in the rural settings at the edge of Sasan Gir Lion Sanctuary, Gujarat, Aaranya is conceptualized as a farm stay for weary travelers to get away from the frenzy of city life.
bASA - COMPARTMENT S4’S INITIATIVE TOWARDS COMMUNITY TOURISM
Text and Graphics by Compartment S4
A contextual design solution based on the study of local heritage and discussions with local populace.
Initially designed as a competition entry, the Basa tourism center in Khirsu developed as a result of research and deliberations which generally follow the involvement of locals and Govt. bodies in a region.
RANE VIDYALAYA BY SHANMUGAN ASSOCIATES
By Nirali Prajapati
A synthesis of regional construction techniques, structural pedagogy of Indian education system and low- cost construction.
Some 20 kms from Tiruchirapalli, a Tier-2 city in Tamil Nadu, one comes across a building with alternating wall layers of red wire cut bricks and grey fly ash bricks. The design of Rane Vidyalaya CBSE school - in Theerampalayam, Tamil Nadu – draws parallels from the layered cross sections of 50 year old houses in the region and
15 DESIGN INNOVATIONS DURING THE COVID PANDEMIC
By Nirali Prajapati
A collation, by PUN:CHAT - An Architectural Talk, of some short and long term interventions and proposals to cope during the pandemic.
When crisis strikes, irrespective of qualification, the hat of an innovator is donned by one and all. Necessity, truly, is the mother of invention.
GIR WILDLIFE SANCTUARY gETS a FORT-lIKE STRUCTURE 'THE NEW NOMAD RESORT' bY D6thD DESIGN STUDIO
By Nisha Parikh
A project by, Ahmedabad based, Ar. Himanshu Patel of d6thD Design Studio
The project was built around existing mango trees on site with the notion ‘embrace nature gently’.
SPACE10 DELHI
Based on the Interview of SPACE10 Theme by
Ar. Pragya Chauhan and Ar. Nisha Parikh
IKEA’s Research and Design Lab at New Delhi
Design solutions to improve the everyday life of everyone- that is the foundation of an interesting and timely initiative- SPACE10 a satellite at New Delhi.
TILES MADE USING AIR POLLUTION
By Carbon Craft Deisgn
The story of Carbon Tile, made using Air Pollution to offset the world's carbon emissions at scale through conventional building element.
Tejas Sidnal, founder of Carbon Craft Design, observed that there were methods to capture pollution but the resulting question - what to do with the captured pollution - intrigued him to find a way to upcycle this into a new form.
IHA RESIDENCE BY WALLMAKERS
By Pragya Chauhan
An insight into Ar. Vinu Daniel’s design philosophy, thoughts on sustainability and experimentation with materials.
The IHA residence is an eco-friendly abode located in the busy city of Trivandrum, Kerala. Located in a tropical context, the design revolved around the idea of ensuring that the building complimented the material palette of its surroundings and did not become a hindrance to its immediate landscape.
THE QUARANTINE CELL BY CHHAT
By Pragya Chauhan
An initiative catering to the challenges posed by COVID-19.
To cater to the challenges posed due to the spread of the COVID-19 pandemic, a group of architects, designers, engineers and students volunteering under the umbrella of CHHAT - a student startup foundation - have envisioned a non-profit proposal for Quarantine cells which will not only help COVID-19 patients for isolation but can also be used as a shelter for migrant labourers and people stranded due to nationwide emergency lockdown.
SALVAGED MATERIALS
By Kaushik Shrinivas
Bringing to realization the concept of ‘Reduce. Reuse. Recycle.’
The practice of single use of materials has dominated man’s life for a considerable time. It has now been shaken by climate change and resource depletion. It becomes imperative that we realize that we live in a finite world with finite resources where ‘use and throw’ models of consumption just don’t work. While there is an acceptance now of the idea of ‘reuse’, executing it requires imagination and creativity.
MEHNAT MANZIL
By Saath and Conflictorium
Narrating a critical story of the informal sector in the city
A city has many stories to tell. Architecture, artifacts, institutions, personalities, public spaces tell various stories. Some stories are loud and clear, hence, are heard by all, but some stories need to be told loudly so that these are heard by all. The story narrated by Mehnat Manzil, a Museum of Work from informal sector, in Ahmedabad is one such story that needs to be heard by all.
















